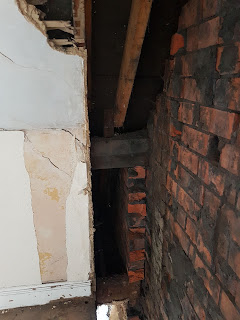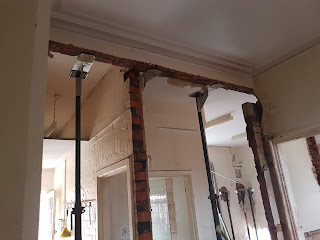The first steel was fitted today and its already made a huge difference.
 |
| Photo 1 |
Photo 1 shows the steel in place between the old dining and breakfast rooms.
 |
| Photo 2 |
Photo 2 shows the chimney starting to be removed. Eventually this entire wall is going to be removed.
 |
| Photo 3 |
Photo 3 shows the same steel from Photo 1 with the acro props removed.
 |
| Photo 4 |
 |
| Photo 5 |
Photos 4 and 5 show the same chimney from Photo 2 but on the first floor bedroom.
 |
| Photo 6 |
Photo 6 shows the same chimney removed from the second floor bedroom.
 |
| Photo 7 |
A glimpse of whats behind the sloping ceiling on the second floor bedroom. This will need to be removed and filled with insulation.
 |
| Photo 8 |
There is about 100mm of depth in the rafters that can be filled with insulation before fitting plasterboard.
 |
| Photo 9 |
The wall in the hallway was the next to be removed.
 |
| Photo 10 |
I asked the builders to make the knock-through a little lower here so that we could retain the cornice.
 |
| Photo 11 |
 |
| Photo 12 |
Padstone in place ready for the steel.
 |
| Photo 13 |
View from inside the old breakfast room.
 |
| Photo 14 |
View from the hallway. The wall directly in front will also be removed, opening up the hallway here.
 |
| Photo 15 |
Padstone in place for steel.
 |
| Photo 16 |
Padstone visible from inside drawing room. Builders did a good job in not damaging the picture rail.



















Comments
Post a Comment